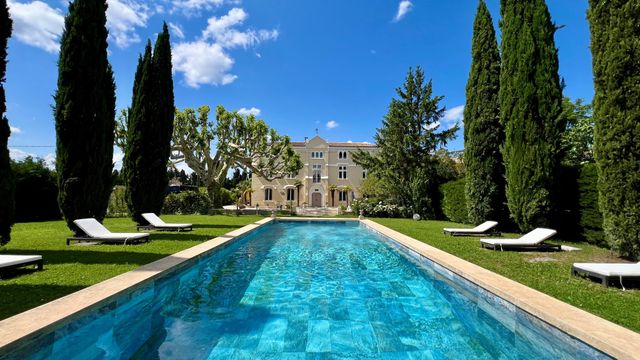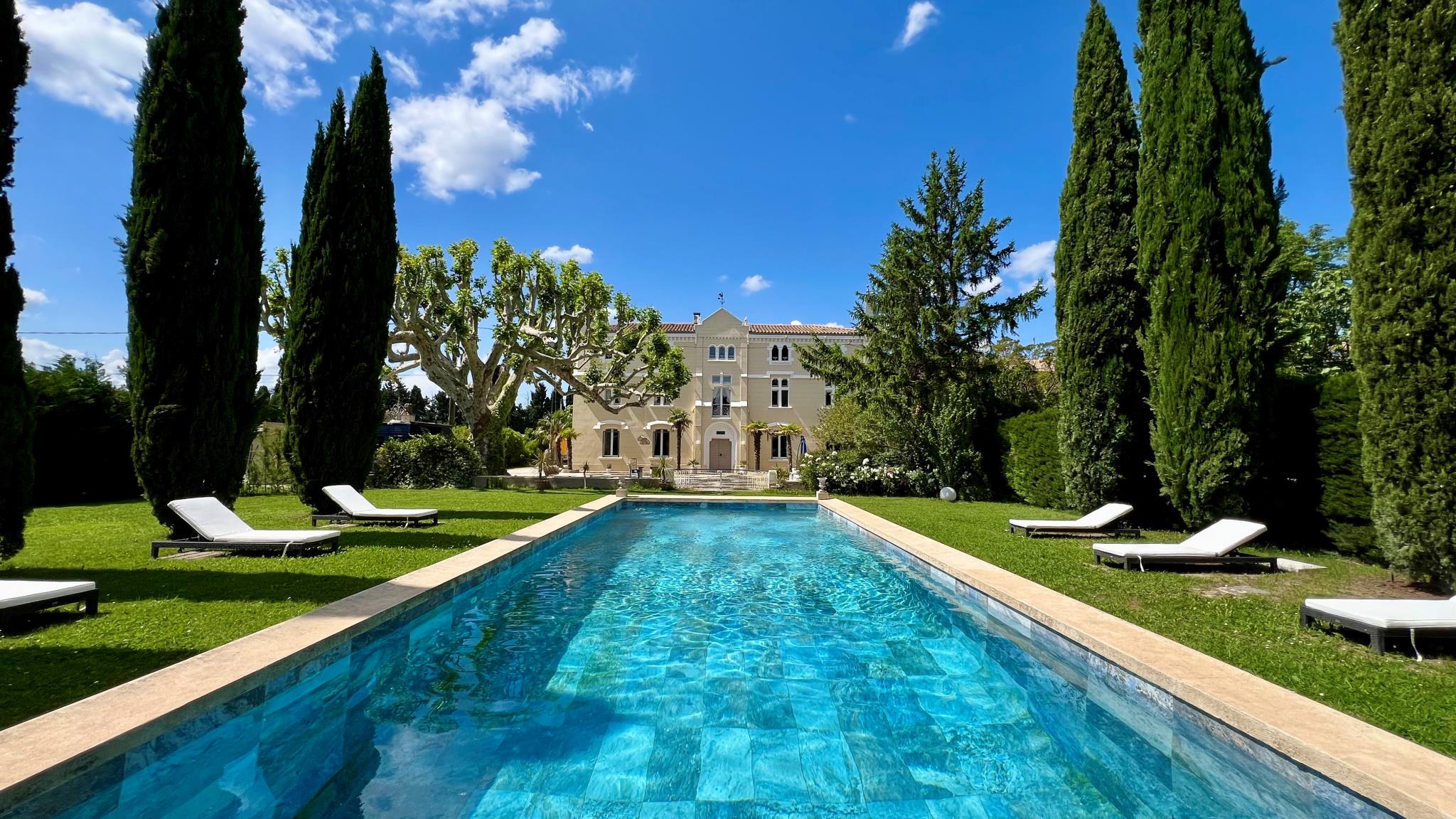Maison à vendre 8 pièces - 340 m2 CAVAILLON - 84
1 365 000 €
- Honoraires charge vendeur
-
 1/14
1/14 -
![Afficher la photo en grand maison à vendre - 8 pièces - 340.0 m2 - CAVAILLON - 84 - PROVENCE-ALPES-COTE-D-AZUR - Century 21 Adhère Transactions]() 2/14
2/14 -
![Afficher la photo en grand maison à vendre - 8 pièces - 340.0 m2 - CAVAILLON - 84 - PROVENCE-ALPES-COTE-D-AZUR - Century 21 Adhère Transactions]() 3/14
3/14 -
![Afficher la photo en grand maison à vendre - 8 pièces - 340.0 m2 - CAVAILLON - 84 - PROVENCE-ALPES-COTE-D-AZUR - Century 21 Adhère Transactions]() 4/14
4/14 -
![Afficher la photo en grand maison à vendre - 8 pièces - 340.0 m2 - CAVAILLON - 84 - PROVENCE-ALPES-COTE-D-AZUR - Century 21 Adhère Transactions]() 5/14
5/14 -
![Afficher la photo en grand maison à vendre - 8 pièces - 340.0 m2 - CAVAILLON - 84 - PROVENCE-ALPES-COTE-D-AZUR - Century 21 Adhère Transactions]() 6/14
6/14 -
![Afficher la photo en grand maison à vendre - 8 pièces - 340.0 m2 - CAVAILLON - 84 - PROVENCE-ALPES-COTE-D-AZUR - Century 21 Adhère Transactions]() + 87/14
+ 87/14 -
![Afficher la photo en grand maison à vendre - 8 pièces - 340.0 m2 - CAVAILLON - 84 - PROVENCE-ALPES-COTE-D-AZUR - Century 21 Adhère Transactions]() 8/14
8/14 -
![Afficher la photo en grand maison à vendre - 8 pièces - 340.0 m2 - CAVAILLON - 84 - PROVENCE-ALPES-COTE-D-AZUR - Century 21 Adhère Transactions]() 9/14
9/14 -
![Afficher la photo en grand maison à vendre - 8 pièces - 340.0 m2 - CAVAILLON - 84 - PROVENCE-ALPES-COTE-D-AZUR - Century 21 Adhère Transactions]() 10/14
10/14 -
![Afficher la photo en grand maison à vendre - 8 pièces - 340.0 m2 - CAVAILLON - 84 - PROVENCE-ALPES-COTE-D-AZUR - Century 21 Adhère Transactions]() 11/14
11/14 -
![Afficher la photo en grand maison à vendre - 8 pièces - 340.0 m2 - CAVAILLON - 84 - PROVENCE-ALPES-COTE-D-AZUR - Century 21 Adhère Transactions]() 12/14
12/14 -
![Afficher la photo en grand maison à vendre - 8 pièces - 340.0 m2 - CAVAILLON - 84 - PROVENCE-ALPES-COTE-D-AZUR - Century 21 Adhère Transactions]() 13/14
13/14 -
![Afficher la photo en grand maison à vendre - 8 pièces - 340.0 m2 - CAVAILLON - 84 - PROVENCE-ALPES-COTE-D-AZUR - Century 21 Adhère Transactions]() 14/14
14/14

Description
Ce magnifique château dispose d'une superficie d'environ 340 m² répartie sur trois niveaux avec un aménagement parfait.
La visite débute par un hall d'entrée qui dessert les espaces de vie. Vous découvrirez tout d'abord la magnifique pièce de vie de 45 m² articulée autour d'une cheminée et disposant d'une belle luminosité grâce à ses nombreuses ouvertures sur le jardin. Vient ensuite la belle cuisine, moderne et équipée, assez spacieuse pour offrir la possibilité de partager le petit-déjeuner en famille. Enfin, le salon de 21 m² a été rénové lui aussi, tout en gardant l'esprit de la chapelle d'antan : belle et surprenante !
La visite se poursuit à l'étage supérieur. Celui-ci offre deux magnifiques suites de 45 et 55 m², l'une disposant d'une salle d'eau, l'autre de sa salle de bains, et chacune de son wc indépendant.
Au dernier étage, vous découvrirez la dernière suite du château d'une superficie de 60 m² comprenant une salle d'eau et et bénéficiant de la lumière traversante, d'un côté vue sur le jardin, de l'autre côté sur les vergers. Deux autres chambres complètent ce niveau et se partagent une salle d'eau.
La visite des intérieurs du château se termine ensuite par un atelier en rez-de-chaussée de plus de 90m² avec sa cuisine indépendante. Disposant d'une grande baie vitrée donnant sur l'extérieur, il pourrait être transformé en un logement totalement indépendant.
Nous poursuivons à l'extérieur, où vous découvrirez un magnifique terrain arboré de près de 2400 m², une agréable terrasse baignée de soleil ainsi qu'une piscine en pierre de bali... une invitation à la détente dans ce cadre exceptionnel.
Pleine d'authenticité grâce à ses belles hauteurs sous plafonds, ses poutres apparentes et son architecture, cette belle propriété charmera les amoureux de cachet. Welcome to this exceptional 18th century property, situated in the countryside between Cavaillon and L'Isle sur la Sorgue, benefiting from meticulous renovation and bucolic surroundings.
This magnificent chateau spans around 340 m² of living space over three perfectly laid-out levels.
The tour begins with an entrance hall leading to the living areas. You will first discover the magnificent 45 m² living room, built around a fireplace and boasting plenty of natural light thanks to its many windows overlooking the garden. Then there's the beautiful, modern, fully-equipped kitchen, which is spacious enough to allow the whole family to enjoy breakfast together. Finally, the 21 m² living room has also been renovated, while retaining the spirit of the chapel of yesteryear: beautiful and surprising!
The tour continues on the upper floor. This offers two magnificent suites of 45 and 55 m², one with a shower room, the other with its own bathroom, and each with its own separate toilet.
On the top floor, you will find the last suite in the château, measuring 60 m², with its own shower room and cross-lighting, overlooking the garden on one side and the orchards on the other. Two further bedrooms complete this level and share a shower room.
The tour of the château's interiors then ends with a ground-floor workshop of over 90m² with its own kitchen. It has a large bay window overlooking the orchard.
Translated with DeepL.com (free version)
Localisation
Afficher sur la carte :
Vue globale
- Surface totale : 450 m2
- Surface habitable : 340 m2
- Surface terrain : 2 366 m2
-
Nombre de pièces : 8
- Entrée
- Séjour
- Chambre
- Chambre
- Chambre
- Chambre
- Chambre
- Cuisine
Équipements
Les plus
Piscine
Parc
Général
- Cheminée
À savoir
- Taxe foncière : 4500 €
Les performances énergétiques
Date du DPE : 01/01/2024













